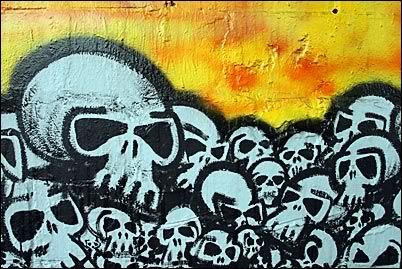Bridgehead Presentations
Monday, December 13
Last Thursday there was a presentation of all proposals submitted for the Burnside Bridgehead Development. It was really just a presentation of each proposal by the developer and then questions from the URAC committee. There was never enough time for the moderator to read the questions from the public, but she did read aloud a few of the questions submitted while the next presentation was being set up. It was cool, because each time she did, she read one that was asking how the design was sensitive to the park. Of course, nobody was answering the questions at the time, but they were put out there for everyone to hear. Our voice was heard.
The first proposal was the Home Depot proposal by Gerding/Edlen Development. It would be built in 2 phases, with the 1st phase being between 2nd and 3rd Ave. and housing Home Depot. 2nd Ave. would be the loading access road for the store. Parking would be inside the building. The design doesn't connect to the bridge and there seems to be a bit of space between the bridge and the building. I'm not sure what would be along the south wall, facing the park, but it may just be the face of the building. If that is the case, we may be able to extend the park towards the building as a transition from main park down to street level. I spoke to the developer during the open house and asked how his design is sensitive to the skatepark. He said that they are very aware of the skatepark and its significance to the area and would not jeopardize it in any way.
The second proposal was by Opus NW. It is the one that featured Lowes in the photo. Come to find out, they only used that sign to show what it could look like; they have no commitment from anyone concerning the space. This design would have the biggest impact on the skatepark due to the fact that the main entrance to the large retail space is on 2nd Ave. They would also build to right to the edge of the bridge from top to bottom. It would not be good. I went and spoke to the architect, I think, during the open house and asked how the design was sensitive to the park. He really didn't have an answer other than acknowledging its existence. As I was explaining to him that the design would basically be creating a cave where the park is. Another guy walked up and began agreeing with me. He then introduced himself as someone involved in adding a couple of floors to the RJ Templeton building. Anyhow, I told the architect that, to me, it doesn't look like they were sensitive to the park and that I look forward to bringing it up at the public workshop next Monday. I moved on.
Beam Development presented the final proposal. They were the only presentation to receive not one, but two rounds of applause for their design. It is a very experimental design in that the buildings will be an artistic hub of sorts. They already have letters of commitment for 65% of their commercial space and have even secured a Chinese company to move their headquarters to one of the buildings. Of course, it goes without saying, this design is the most skatepark friendly. One of the things about this proposal that made it unique is that there are multiple architects, developers, and contractors involved. This was the most community centric design of them all. It also had no big box retailer to anchor the project. It is a very bold vision.
There will be a public forum tonight to let the developers know our concerns or what not. Burnside will be well represented by active members of the local skatepark advocacy community and Burnside Skatepark, Inc.(A.K.A. Skaters for Burnside Skatepark). I will give an update to the outcome of the meeting and how we think it went.
That's it. Go skate!


 "Built without permission, by skateboarders and later sanctioned by the city, Burnside is the preeminent example of action.... Like a magnifying glass in the sun, Burnside can witness a concentration of skill level unmatched anywhere. You can see crazy, crazy things there. Go, watch, learn, be humbled, excited and inspired. It is amazing."
"Built without permission, by skateboarders and later sanctioned by the city, Burnside is the preeminent example of action.... Like a magnifying glass in the sun, Burnside can witness a concentration of skill level unmatched anywhere. You can see crazy, crazy things there. Go, watch, learn, be humbled, excited and inspired. It is amazing."


 Who are these guys that kill it at Burnside? The plan is to interview a different local each month to get different views from the people that skate one of the best parks in the world.
Who are these guys that kill it at Burnside? The plan is to interview a different local each month to get different views from the people that skate one of the best parks in the world.